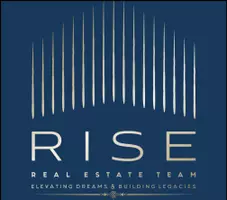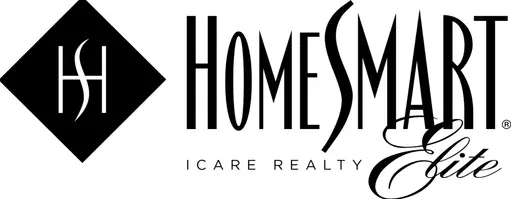
3 Beds
2 Baths
1,161 SqFt
3 Beds
2 Baths
1,161 SqFt
Open House
Sun Oct 05, 1:00pm - 4:00pm
Key Details
Property Type Single Family Home
Sub Type Single Family Residence
Listing Status Active
Purchase Type For Sale
Square Footage 1,161 sqft
Price per Sqft $409
Subdivision Sierra Gardens
MLS Listing ID 225127891
Bedrooms 3
Full Baths 2
HOA Y/N No
Year Built 1959
Lot Size 7,466 Sqft
Acres 0.1714
Lot Dimensions 102x122x107x43
Property Sub-Type Single Family Residence
Source MLS Metrolist
Property Description
Location
State CA
County Placer
Area 12661
Direction From East bound on Douglas Blvd, right on Cardinal, left on Loretto, right on Gregory, right on Michael Way. Or from north bound on Sunrise Blvd, right on Coloma, left on Oak Ridge, right on Michael. Tucked back in a quiet location though near school and park.
Rooms
Guest Accommodations No
Master Bathroom Shower Stall(s), Tile, Window
Master Bedroom 14x10 Ground Floor
Bedroom 2 12x10
Bedroom 3 10x10
Living Room 13x17 Other
Dining Room 13x9 Dining Bar, Dining/Living Combo, Formal Area
Kitchen 10x0 Granite Counter
Interior
Heating Central, Fireplace(s), Natural Gas
Cooling Ceiling Fan(s), Central
Flooring Tile
Fireplaces Number 1
Fireplaces Type Brick, Living Room
Window Features Dual Pane Full,Window Coverings,Window Screens
Appliance Free Standing Gas Range, Gas Water Heater, Hood Over Range, Dishwasher, Disposal, Microwave, Free Standing Gas Oven
Laundry Laundry Closet, Ground Floor, Hookups Only, Inside Area
Exterior
Parking Features Attached, Garage Door Opener, Garage Facing Front
Garage Spaces 2.0
Fence Back Yard, Wood, Fenced
Utilities Available Public, Cable Connected, Sewer Connected, Sewer In & Connected, Internet Available, Underground Utilities, Natural Gas Connected
View Other
Roof Type Composition
Topography Snow Line Below,Level,Trees Few,Upslope
Street Surface Asphalt,Paved
Private Pool No
Building
Lot Description Manual Sprinkler Front, Curb(s), Curb(s)/Gutter(s), Shape Irregular, Landscape Front
Story 1
Foundation Slab
Sewer Sewer in Street, Public Sewer
Water Meter on Site, Water District, Public
Architectural Style Ranch
Level or Stories One
Schools
Elementary Schools Roseville City
Middle Schools Roseville City
High Schools Roseville Joint
School District Placer
Others
Senior Community No
Tax ID 014-401-006-000
Special Listing Condition Trust
Pets Allowed Yes, Cats OK, Dogs OK
Virtual Tour https://f8.f8re.com/sites/1411-michael-way-roseville-ca-95661-19267556/branded









